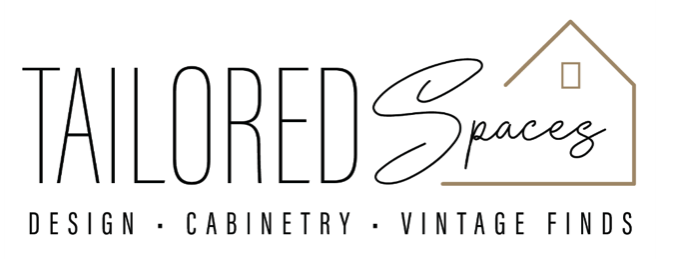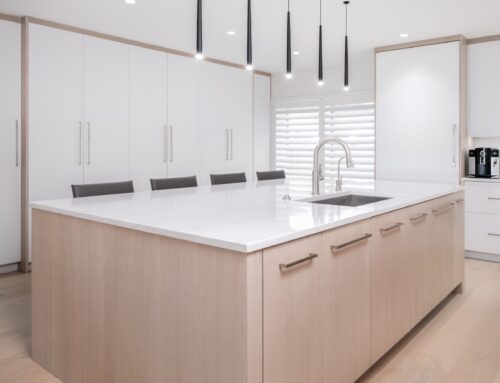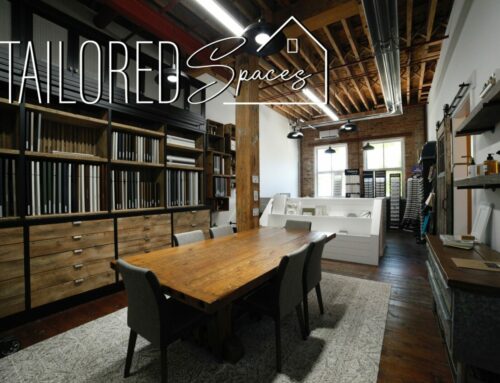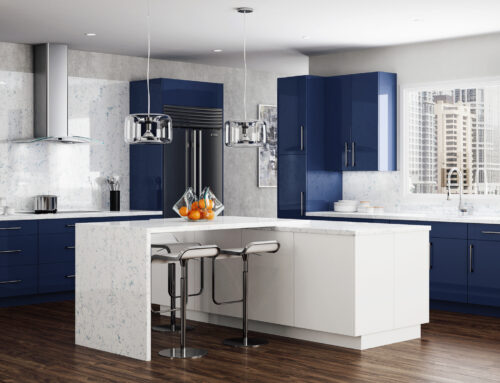Remodeling Your Kitchen: Where Do You Even Start?
August 22, 2024
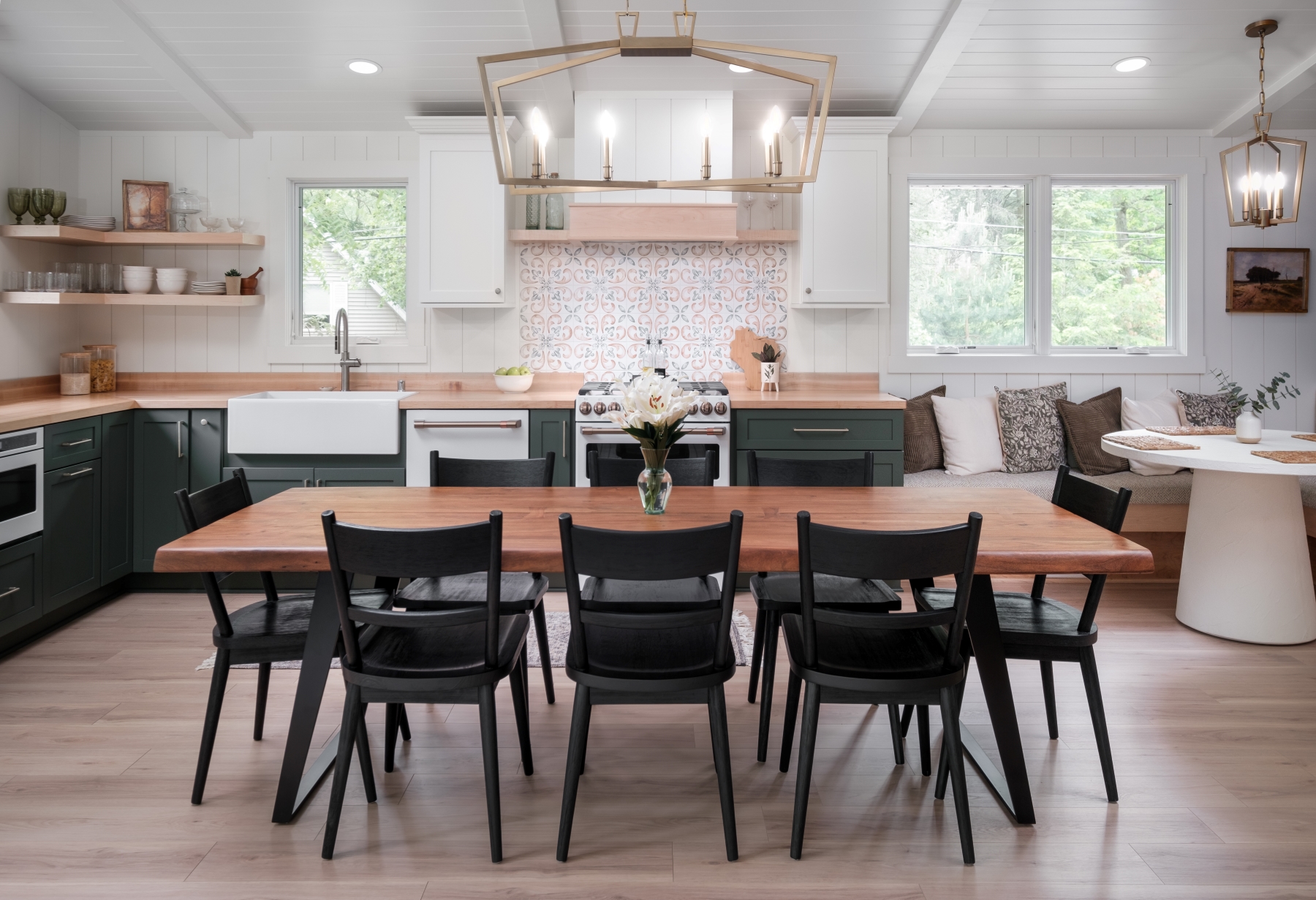
How exciting! You’ve decided to remodel your kitchen! But now what? Where do you even start? We’re here to help walk you through the planning process by breaking it down into steps.
Before you do anything else, take a deep breath. 😊 Then start by setting goals and priorities. What are you hoping to accomplish: improve functionality, update the style, increase storage space, or enhance energy efficiency? For example, if you love cooking, focus on creating a functional and efficient cooking area.
The next step is to establish your budget for the remodel. Allocate amounts for different aspects of the remodel, such as cabinets, countertops, appliances, flooring, and lighting. As a general guideline, many experts recommend budgeting between 10% to 20% of the total project cost for contingencies.
Now for some fun…gathering inspiration! Collect inspiration from magazines, websites, home improvement shows, and design blogs. Save photos of kitchens that appeal to you in a digital folder or on a mood board. 15 Best Tips To Create A Kitchen Mood Board Design – Foyr A great source for ideas is Houzz – Home Design, Decorating and Remodeling Ideas and Inspiration, Kitchen and Bathroom Design
Next, evaluate your current kitchen layout and functionality. What works and what doesn’t? What do you love about your kitchen and what can’t you stand? Consider if you need to make any structural changes, such as removing walls or relocating plumbing or electrical fixtures.
At this point you should be ready to call in the professionals. Depending on the scope of your remodel, this may include a designer, architect, contractor, or other professionals. Make sure to hire experienced professionals with positive reviews and relevant expertise. When choosing a kitchen and bath designer, make sure they are certified with the National Kitchen and Bath Association NKBA. They will help create a layout the optimizes space, functionality, and aesthetics that takes into consideration the foundation of kitchen design: the work triangle (sink, refrigerator, and stove).
Once the basic layout is determined, the designer will help you select items such as cabinets, countertops, backsplash, flooring, sink, faucet, appliances, and lighting fixtures based on your design style and budget. Be sure to consider factors like material quality, maintenance needs, color scheme, texture, and compatibility with your overall design vision.
Coordinate with the professionals to determine a timeline for your kitchen remodel. Project milestones, deadlines, and completion dates should be mapped out, but keep in mind that this is not set in stone. Many factors may affect the timeline, including permit approvals, lead times for materials, and unexpected delays.
Obtaining permits and approvals is the next step in the remodeling process. Work with your contractor or designer to obtain the necessary permits and ensure compliance with building codes and regulations.
Yay! The planning phase is done, and you’re heading into the home stretch! Time to prepare for construction by clearing out the existing kitchen space. Make temporary arrangements for cooking, dining, and washing dishes during the remodel. While the construction phase can seem never-ending and can be disruptive and stressful in the short run, it will be sooooo worth it when your kitchen is done!
